Our Process
The Gea 3 Step Process
At Gea Custom, we believe remodeling your home should be exciting, transparent, and stress-free.
Our process is designed to help you feel informed and confident from start to finish.
Here’s what you can expect:
1: Free Consultation – Let’s Connect and Explore Your Ideas
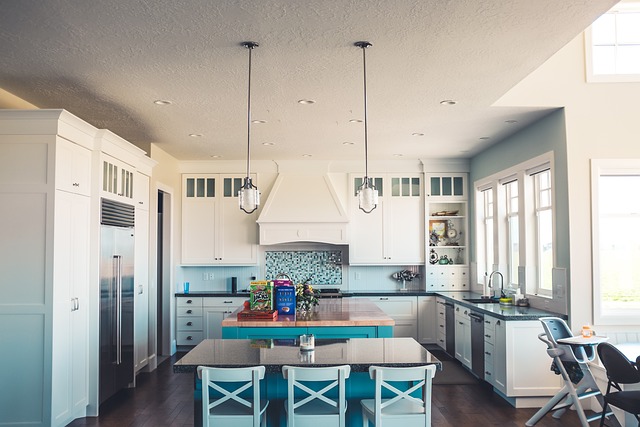
Begin with a free 30-minute phone consultation. During this call, we’ll learn about your vision for your space, discuss your goals, and give initial advice. We’ll also talk through the scope of your project, whether you’re just starting or have already developed ideas. By the end, you’ll have a clear sense of what your next step will be. You’ll also know if you think we can help, and if we’re a good fit for your project.
If we’re aligned, we’ll schedule a free in-home visit to walk through your space together. This visit allows us to further understand your needs, discuss the project in detail, and answer any questions. Next we’ll take room measurements, and pictures. Then typically we are able to give you a custom tailored estimate on the spot. If this estimate aligns with what you are comfortable investing into your new space for your family then we move into the design phase.
2: Design & Planning - Developing Your Vision
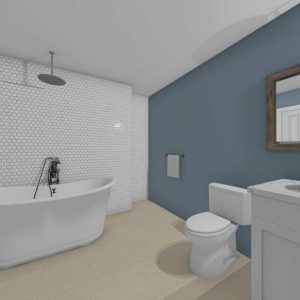
Once we’ve explored your ideas and agreed on the scope, we’ll enter the Design & Planning phase. This is where the fun begins! We create detailed floor plans and 3D designs to help you visualize your space before any construction begins. This collaborative approach ensures your home will be customized to fit your exact needs
During this stage, we’ll help you select finishes, materials, and fixtures, and we will calculate exact pricing. This way everything aligns with your personal taste and you will know what your project will actually cost before we start building. We will also develop a construction timeline and schedule that works well for your family.
The design & development stage typically takes 4-6 weeks. Many of our customers really enjoy this part as they get to see their visions come to life in 3D and start choosing all finishes for their new space. This stage typically requires the most time involvement and decision making from the homeowners.
The Design & Planning phase requires a $500 investment, which will be applied to the project invoice if you decide to move forward with us. This investment ensures that we prioritize your project on our schedule and gives you the peace of mind that your space is in good hands.
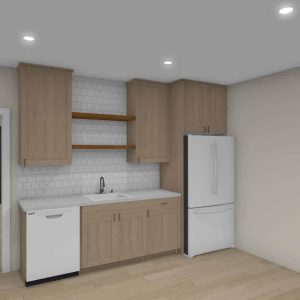
3: Construction - Bringing Your Vision to Life
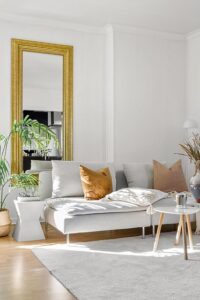
Now, we turn your dream into reality. Our experienced team handles every aspect of construction, ensuring your space is built to the highest standards. We know that a smooth construction phase is key, so we’ll keep you informed with regular updates, answer your questions, and manage the process with minimal disruption to your daily life.
From start to finish, we’ll be there to ensure that your project stays on track and meets your expectations, completing it on time and within budget.
Why the Gea Process Works
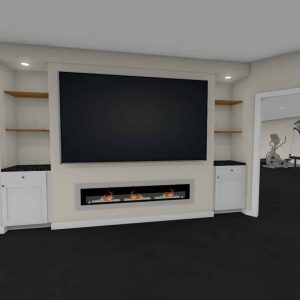
You’ll Love Our Process:
Before you start, You’ll know the total cost.
The construction process will be smooth.
You’ll be able sit back and watch stress free as your room comes to life.
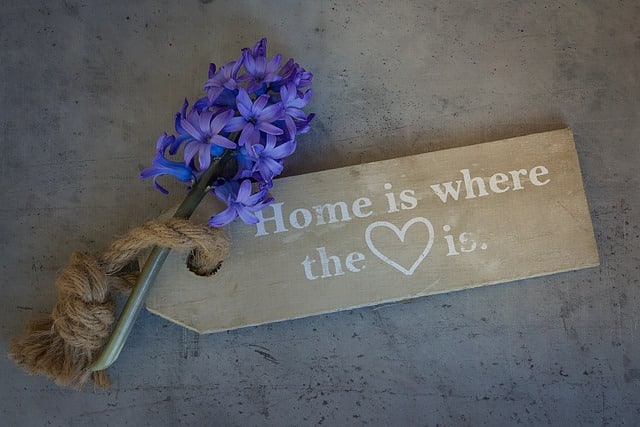
Schedule Your Free Consultation Today
Let's Get Started
Ready to love your home?
Schedule a free 30-minute phone consultation to discuss your vision, ask questions, and get expert advice. We’re here to guide you through the process every step of the way.

